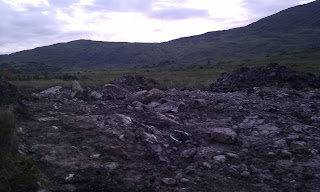This is (hopefully) going to be a 2300 sq/ft story and a half traditional concrete build, with some up to date features. Hopefully this will strike the balance between a sturdy well built home with good energy efficiency, at a reasonable cost.
Ideas and methods are constantly being refined. There are so many options and routes to go with building a house at the moment, its very easy to get overwhelmed.
I'm just hoping to do as much as possible towards energy efficiency, without making investments that will never pay back within my life.
At the moment its going to be :-
-100mm of Xtratherm in the floors,
-150mm cavity in the walls full filled with beads,
-45/50mm(insulation) insulated plasterboard on interior of all external walls,
-Xtratherm Rafterlock for the roof,
-Vacuum tube solar panels,
-HRV unit for ventilation,
and as airtight as possible!
Also obviously insulating between all dry walls and in ceilings but not sure on best practice/products for this yet.
This is the view from the rear of the house, with the machine on site for the first day.
Job one was break through the ditch for an entrance. Taken care of in minutes!
Followed closely by clearing the gulley running the back of the site, and erecting fencing and sheep wire along the 75m length.
 Next up, clearing the footprint of the house to get a better idea of the ground for foundations.
Next up, clearing the footprint of the house to get a better idea of the ground for foundations. After that, there was the small job of clearing the gulley inside the entrance to the site, laying 2 lengths (joined) of 6m corripipe, and 4 loads of fill on top of that to get a temporary driveway. Not bad for 1 days work.
After that, there was the small job of clearing the gulley inside the entrance to the site, laying 2 lengths (joined) of 6m corripipe, and 4 loads of fill on top of that to get a temporary driveway. Not bad for 1 days work.
Day 2 was tidying the footprint along with exposing any rock that needs to be broken. Fortunately, the ground is solid with only 2 significant pieces of rock.
Very lucky with the guy doing the clearing and foundations, knows his stuff and is a wizard with the machine.



I'm really jealous of the site. Views are amazing and the house looks to really take advantage of them. Best of luck with the build and I'll enjoy following as it progresses. Good work so far.
ReplyDelete